Designs for the sanctuary perimeter nets and net structures, along with support building layouts and floor plans, are all in development.
The following are some examples to give a general idea of how the final plans may look.
The perimeter net and its supporting structures
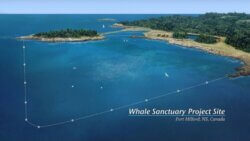
The net, net structure, anchoring and cork line will establish and mark the perimeter of the sanctuary. The net and its structure will employ a state-of-the-art design that provides for a walkway, allowing staff members direct access to the whales for routine care, medical care and other special circumstances. The net, net structure, anchoring and cork line will consist of the following components:
The Barrier Net and Net Structure will enclose the 100-plus acres where the whales will live.
The outer net will consist of approximately 8-inch stretch mesh net. This mesh will provide a safe barrier to maintain the sanctuary perimeter. A horizontal lead line will be woven into the lower portion of the net, which will serve to keep the net taut through changes in daily tides. The mesh net will be suspended from a galvanized steel frame structure that floats on top of HDPE flotation pipes, known as the net structure. The net structure provides a walkway around the water-side perimeter of the whole sanctuary ensuring easy access to the whales and increased access for marine operations and security personnel.
The net and net structure will be held in position by the anchoring system specified by Poseidon Ocean Systems, comprising weighted sinker tubes along the bottom of the net, secured in place with strategically positioned anchors. Two small docks, one on Barachois Island and one at Rocky Point, will serve as attachment points for the net and net structure adjacent to the open water. The net and net structure located on the Barachois Cove side of the sanctuary will be affixed directly to the shore and wharf. The net and net structure will be secured to withstand anticipated conditions at the sanctuary site including significant weather events such as 50-year and 100-year storms.
A Cork Line will signify a “no go” zone, providing a buffer around the net notifying mariners not to approach the net closer than the cork line. It will encircle the open water side of the barrier net at a parallel seaward distance of approximately 75 meters, and will be identified with navigational lights, markers and signage as required by Transport Canada. It will extend to the northeast from Barachois Island and back to Rocky Point and will be held in place using a traditional anchoring system, the specifications of which will be determined by marine engineers.
Total Net Length: 1,607 meters
Total Cork Line Length: 1,743 meters
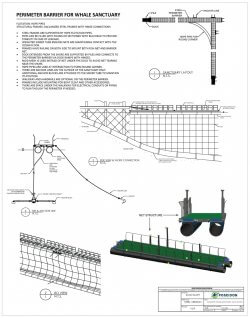
Animal Care & Veterinary Center
The veterinary and animal care building will house state-of-the-art equipment and will be designed to use innovative and ecologically responsible technologies. Research activities will take place throughout the building, which will be equipped with IT hardware.
Animal care facilities will include meeting and office space, along with a kitchen specifically designed for cetacean food preparation. The food preparation space will include a large walk-in freezer allowing for the storage of 3-6 months’ worth of frozen fish, along with multiple refrigerators, drying racks, sinks and counter space. The facility will include adequate space for storage of routine and emergency animal care equipment.
Veterinary facilities will consist of meeting and office space, laboratory and exam space, a “clean” room (sterile lab) and equipment storage for a full-time veterinarian who will monitor the health and well-being of the whales. The veterinary facility will be fully equipped to support the high standard of care that the sanctuary will provide to its residents and will support all in-water veterinary activities.
Research facilities will support non-invasive veterinary and behavioral research conducted by staff and visiting researchers. The sanctuary will allow for unique research opportunities, while always maintaining the health and welfare of the whales as the top priority.
Total building size: 2,700 sq ft.
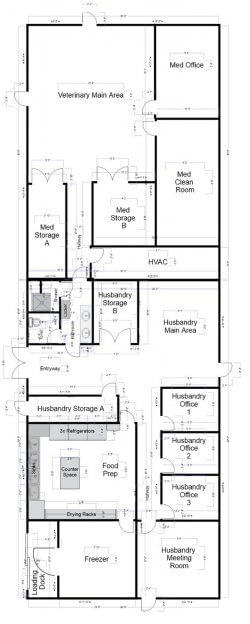
Marine Operations, Security and Administration Building
The marine operations, security and administration building will support the daily operations of the sanctuary. It will overlook the sanctuary waters and have close access to the sanctuary’s water-based infrastructure, using advanced IT hardware and innovative and ecologically responsible technologies wherever possible.
The building will have adequate space and facilities for staff working shifts on site for 24 hours a day (daily security personnel, and veterinary and animal care staff in the event of an emergency) as well as for visiting researchers, scientists and other guests. As such, the marine ops building will be headquarters for the various non-invasive and non-intrusive research programs that the sanctuary will be hosting.
The building will include the following:
Administrative facilities, including office, conference rooms and an IT area;
Worker/Guest areas such as a kitchen, bunks and access to shower and ADA compliant restroom facilities;
Marine/Dive Operations facilities, consisting of a specialized workshop for maintenance of all on/in water operations, including office space, equipment storage, repair shop, wash basins, dive compressor and a changing room for divers;
Security & Observation facilities, strategically located to provide an advantageous viewpoint of the sanctuary as a whole and housing equipment for monitoring the network of above-and-below water cameras as well as hydrophones throughout the sanctuary;
Research spaces interwoven into various facilities (see Animal Care and Medical Building), including IT capacity to support the unique non-invasive research opportunities presented by the sanctuary.
Total building size: 3,750 sq ft.
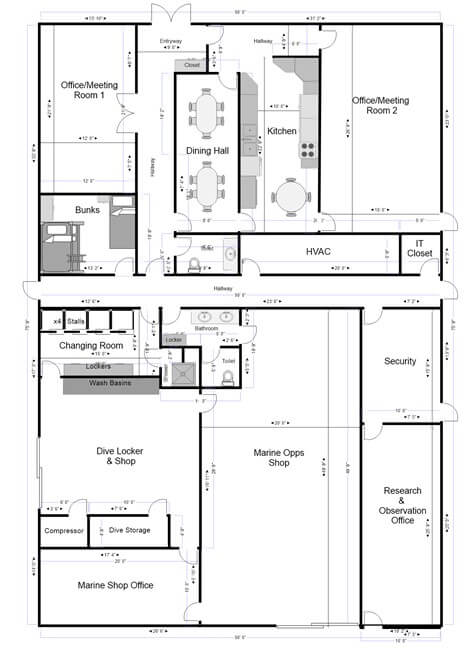
Net Loft and Generator Storage Building
With over a mile of net encompassing the perimeter of the sanctuary, this building will consist of a large workshop and storage area that can support the operational maintenance needs of the sanctuary and the maintenance and repair of both the net and its supporting infrastructure.
The building will consist of a large workshop area with ample space for net storage and repair, as well as indoor boat and equipment storage for times of adverse weather. It will also house storage for an onsite generator to be used as necessary to maintain normal operations during power outages. And it will be located so that it can easily be accessed by large vehicles and boat trailers from both the boat ramp and the main road to the site.
Total building size: 2,520 sq ft.
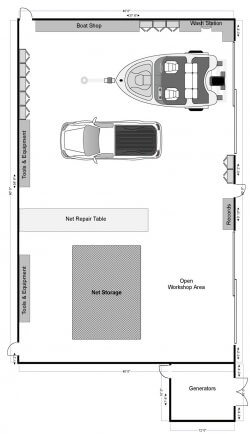
Observation Tower
The Observation Tower will be situated to allow the viewing of portions of the sanctuary not easily seen from the wharf, where the main buildings are located. Due to the size and scale of the sanctuary, a raised observation tower positioned for maximum viewing of the enclosed water space is necessary for effective monitoring of the sanctuary residents.
The tower will be equipped with “mini big-eyes” (high-powered binoculars) that will allow for visual observations of resident whales at the far reaches of the sanctuary.
The tower will be small and simple and follow the design commonly seen on fire look-out towers (two-story construction on top of a multilevel ladder accessed platform). The bottom floor of the observation tower will be open and allow for easy 360-degree viewing. The top floor will be enclosed to provide a viewing platform suitable for all weather conditions. The tower will be used as an outpost and there will be no power, septic or water connection.
The observation tower will be accessed via two walking trails connecting the tower to the three main buildings.
Observation area: 288 sq ft (split between 2 floors).
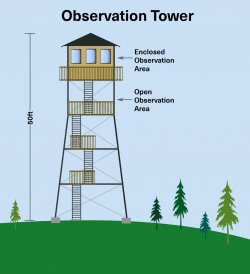
More about the sanctuary:
The Sanctuary – an Introduction
Read more about this unique project to give them a new life that makes up for what went before.
Take a Tour of the Sanctuary Site
FAQ About the Sanctuary
What Makes an Ideal Sanctuary Site
Read about our search of North American coasts for the best location for the sanctuary.
Sanctuary Perimeter Net and Building Designs
Check out these hi-tech sanctuary nets and sample floor plans.